REINGOLD OFFICE, ALEXANDRIA, VIRGINIA
Completed 2012
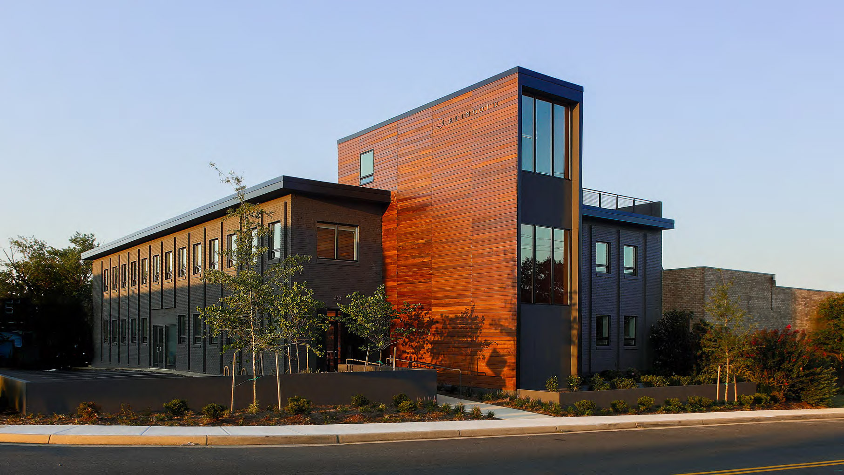
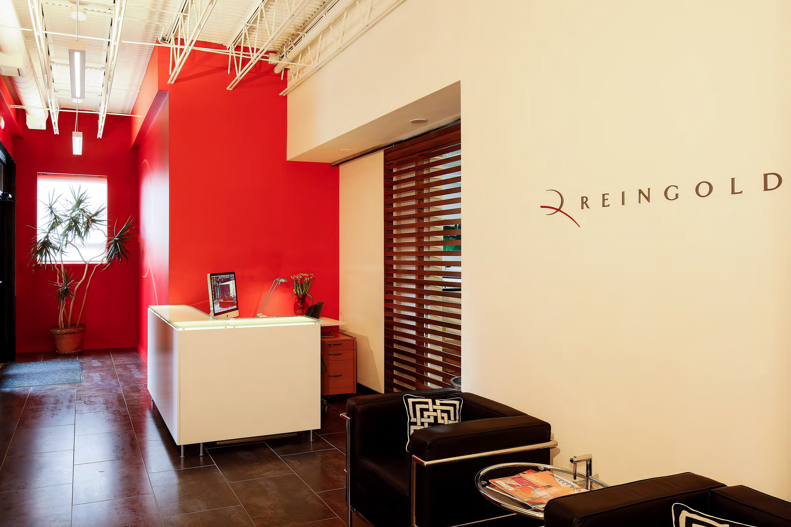
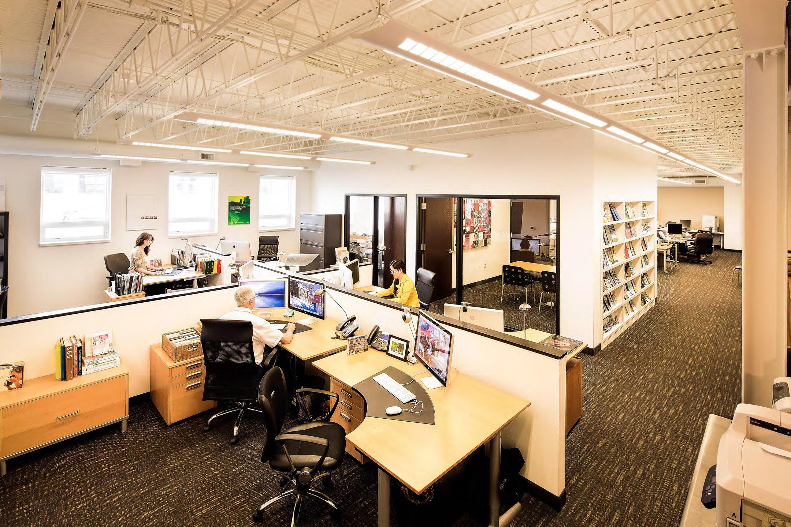
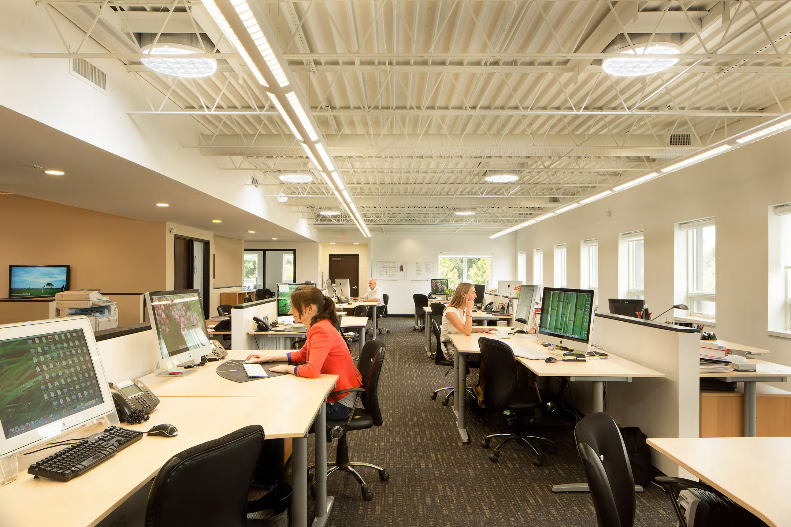
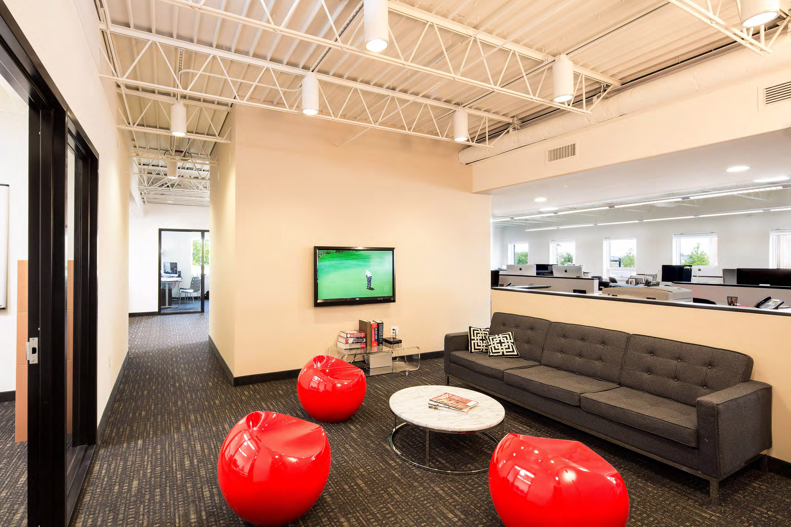
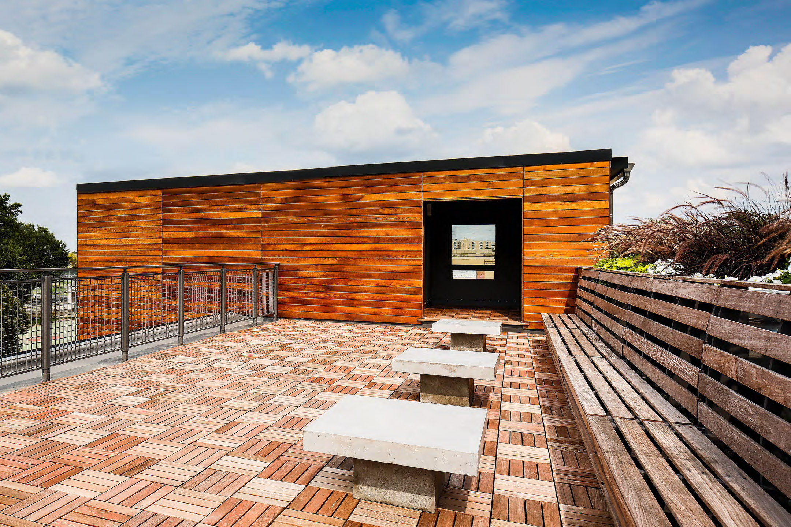
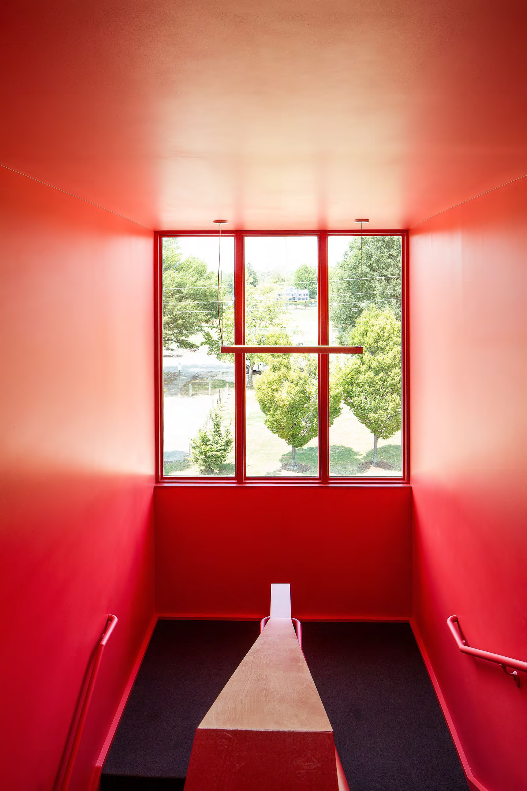
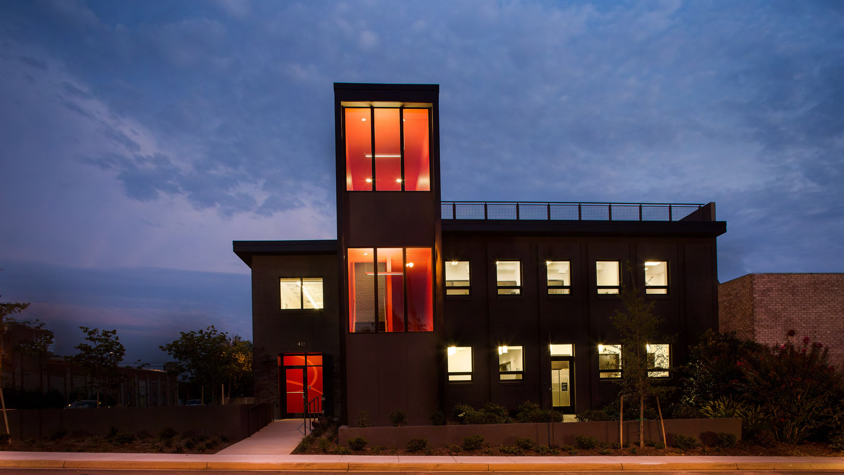
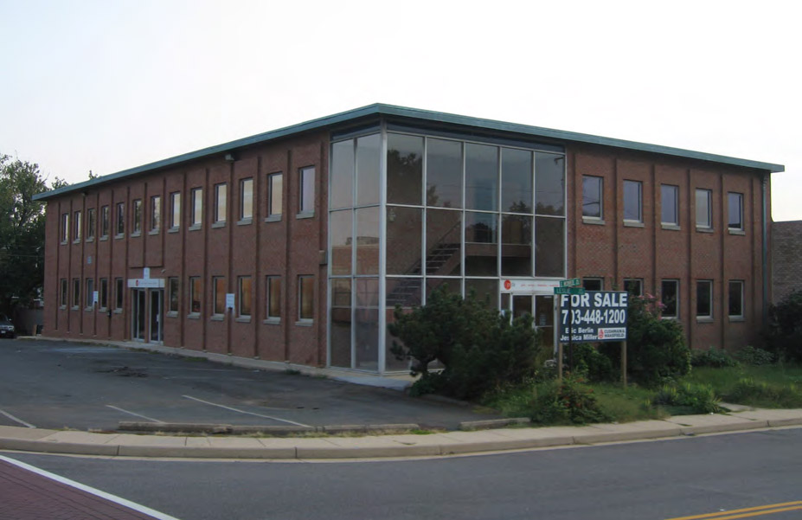
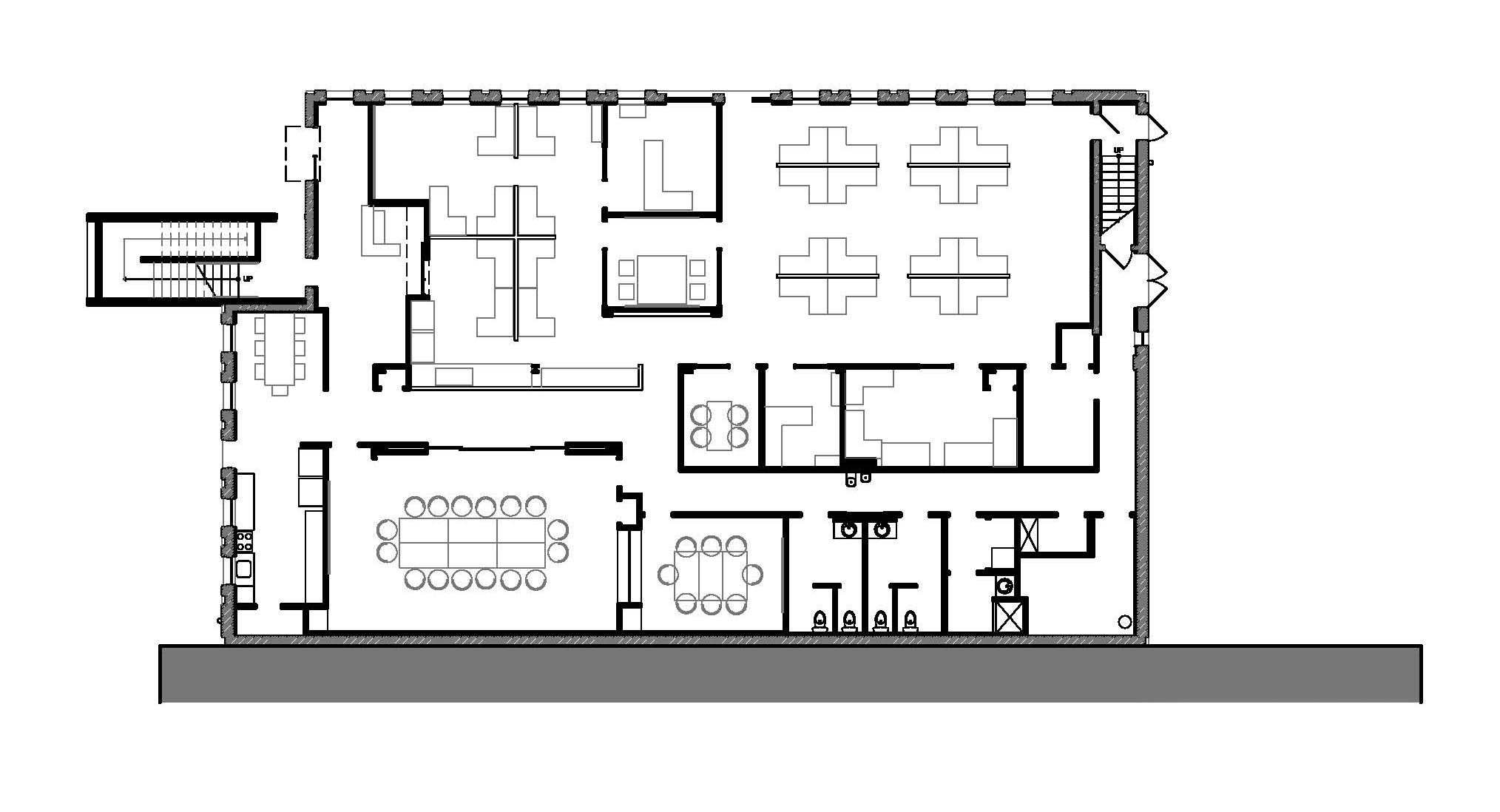
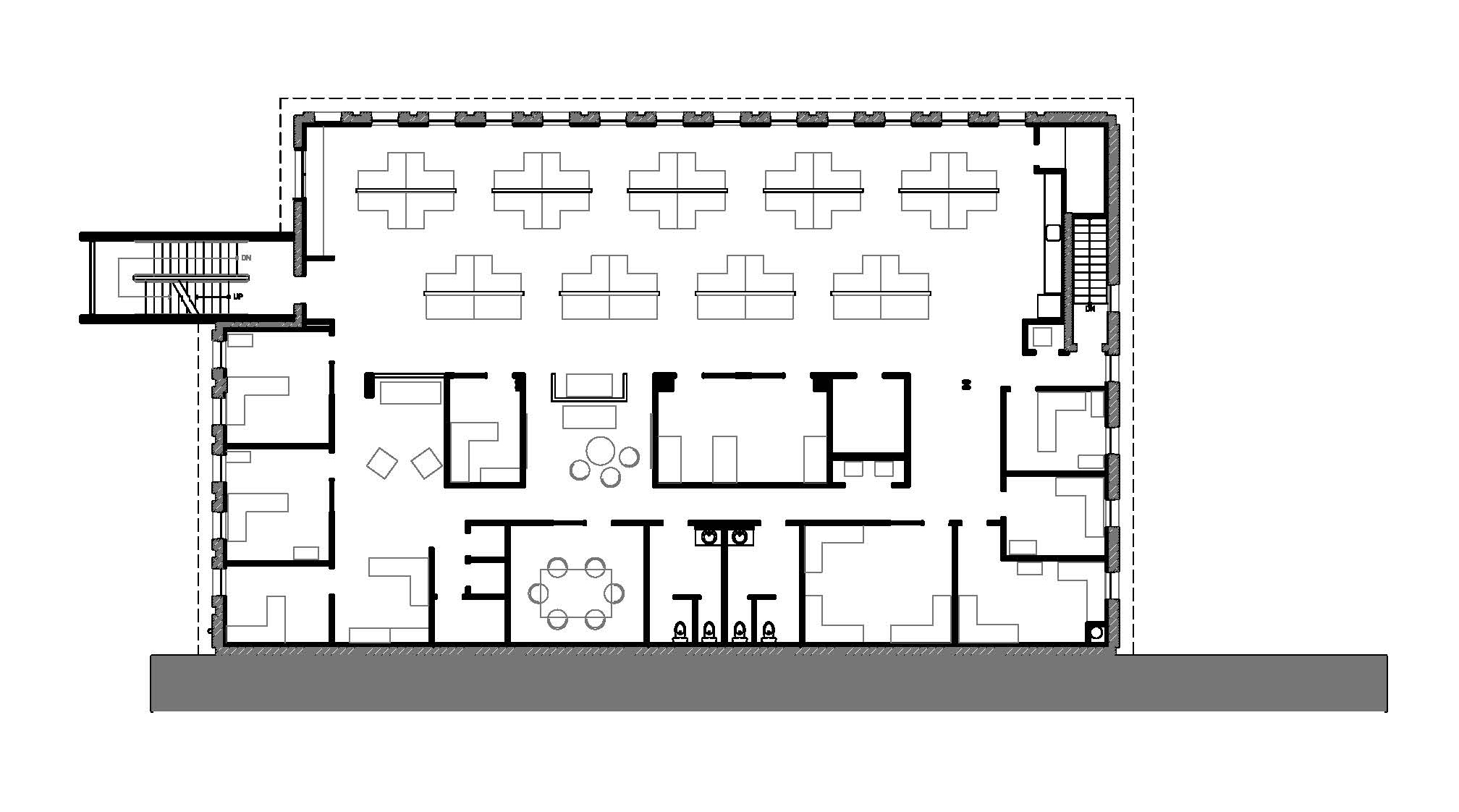
The project was a complete renovation of a 12,150 SF 1967 office building in an up-and-coming neighborhood in Alexandria, Virginia for Reingold, a marketing company. The existing glass entry lobby and stair were removed and a new cedar-clad stair tower constructed providing access to the new roof deck, and creating a distinctive presence along Monroe Avenue. Reingold’s signature shade of red envelopes the stair tower’s interior. The building was completely gutted and new plumbing, electrical, and HVAC systems were installed. Fifteen Solatubes were added to provide daylight across the second floor except for service areas. The building is configured with open office areas, private and shared offices, and team office areas reflecting the organization of the firm. The spaces that do not need daylight (conference rooms, video production, rest rooms, server room, storage, and shower) are located along the first floor west party wall. The building's structure was left exposed in most areas and painted white to create a sense of openness.
The exterior of the building was renovated to provide an updated look and performance with new windows, new roof overhangs, and the brick was painted. The exterior masonry walls were insulated with spray foam insulation. New concrete garden walls were constructed along Monroe Avenue to shield the parking area and to define a garden patio area at the west side of the stair tower.
Contractor: Pizzano Contractors
Photographer: Steve Maxwell, Maxwell Imagery
